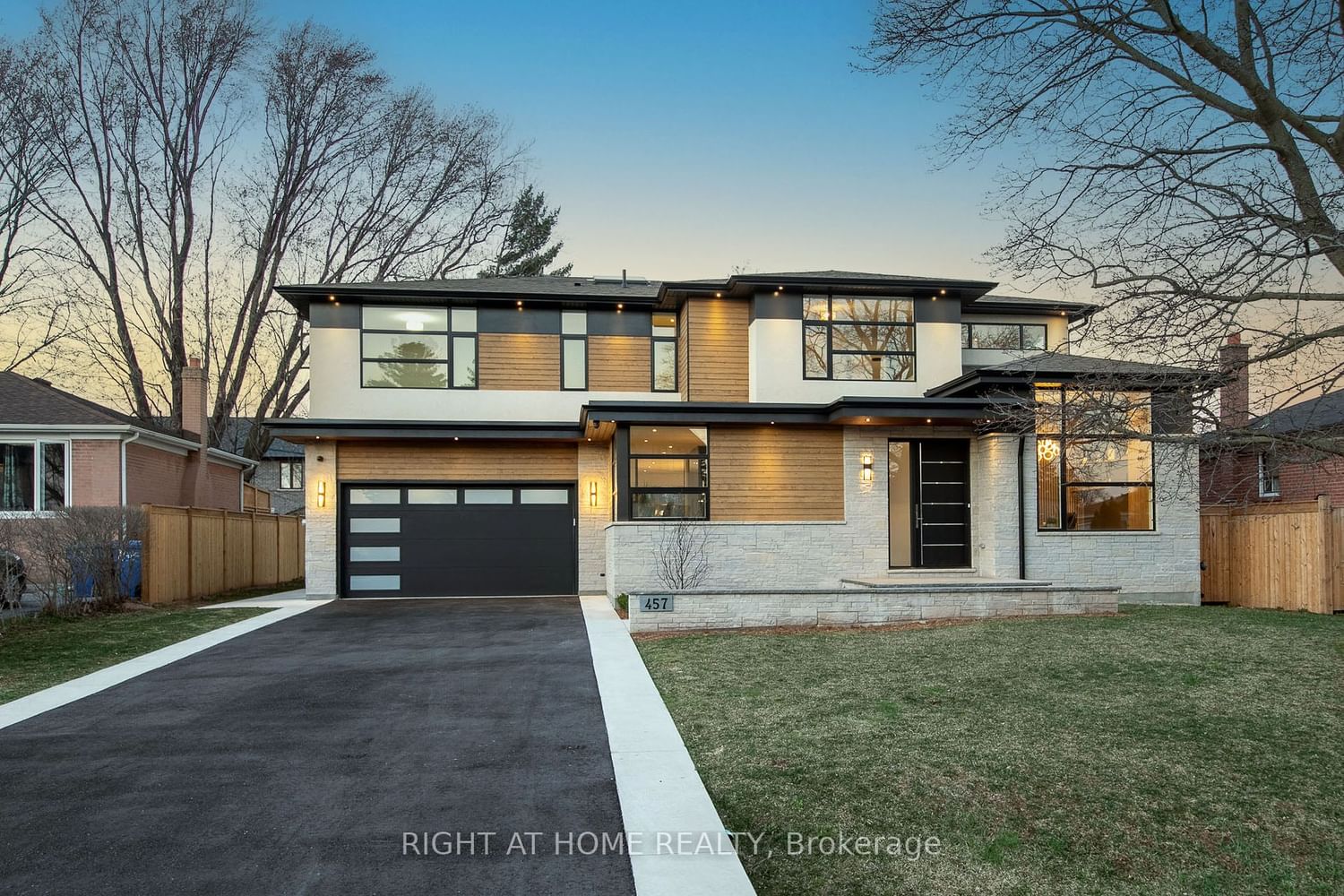$3,150,000
$*,***,***
4+1-Bed
6-Bath
Listed on 5/29/23
Listed by RIGHT AT HOME REALTY
Stunning Custom Built Home Situated On A Crescent! Expansive Windows Flood Home W/ Natural Light. Over 5200 Sq Ft Of Luxury Living, Modern Sleek Gourmet Kitchen, High-End Paneled Appliances, 12' Long Centre Island W/Built-In Breakfast Bar, Butler Servery, Custom Glass Enclosed Wine Cellar. Soaring 19' Ceiling In Family Room, Floor-To-Ceiling Fireplace, Massive 16' Wide By 8' Tall Double Sliding Door Opens Onto The Covered Tiled Veranda (20' X 11'). Customized 14' Ceiling Office W/Built-In Executive Desk & Wall Unit. Open Style Staircase W/ Frameless Glass Railings, 4 Bedrooms, Each W/ Its Custom Wall Closet Wall Unit & Ensuite. Prim Bedroom Built-In 17' Wide Custom Wall Closet And Luxury Ensuite With 8'5" Wide Floating Double Vanity. Lower Level Features Bright Rec Room, 5th Bedroom (Currently Use As 2nd Office), Exercise Room, Theatre Room, Custom Bar, 3-Pc Bath & Storage Room. Extra Features Include 8' Doors, 9' Ceiling On Main & 2nd Floor, Ceiling Speakers In Dining Room
& Kitchen, Large Laundry/Mudroom W/ Plenty Of Cabinetry, Pool-Sized Backyard, Tons Of Pot Lights, Garage Door To Backyard, 6 Cars Driveway. Just Minutes To Tennis Courts, Parks, Schools, Shops, Bronte Harbor, Hwy Access And So Much
To view this property's sale price history please sign in or register
| List Date | List Price | Last Status | Sold Date | Sold Price | Days on Market |
|---|---|---|---|---|---|
| XXX | XXX | XXX | XXX | XXX | XXX |
W6061488
Detached, 2-Storey
15
4+1
6
2
Attached
8
Central Air
Finished, Full
Y
Stone, Stucco/Plaster
Forced Air
Y
$11,951.50 (2022)
117.00x76.00 (Feet) - Irregular
